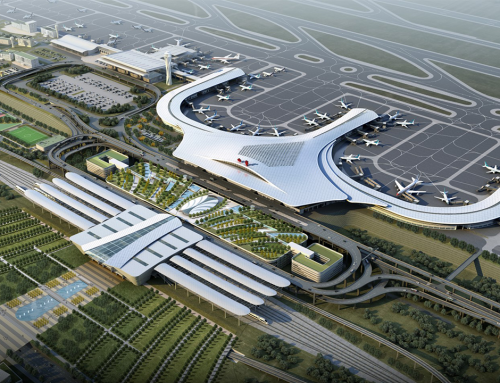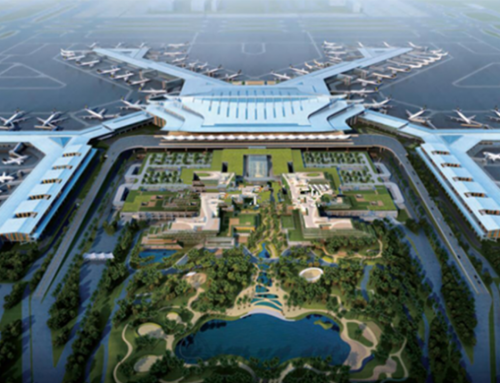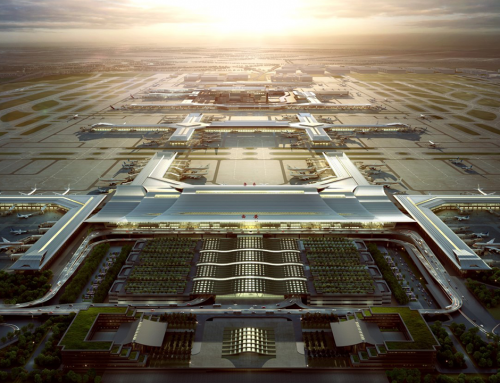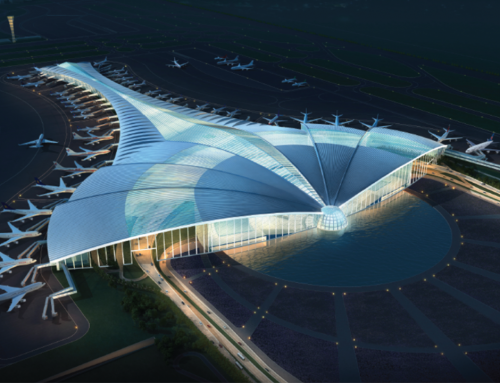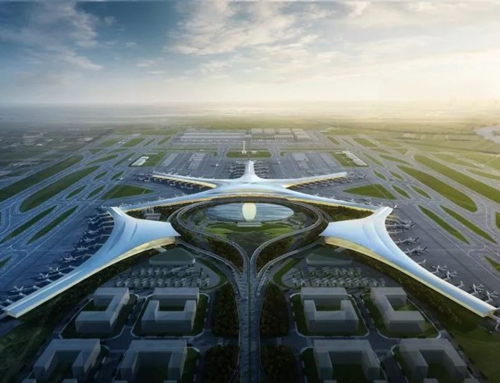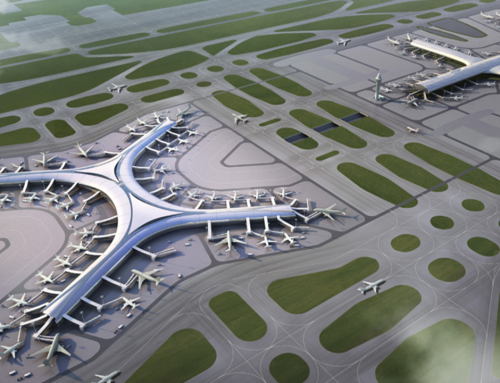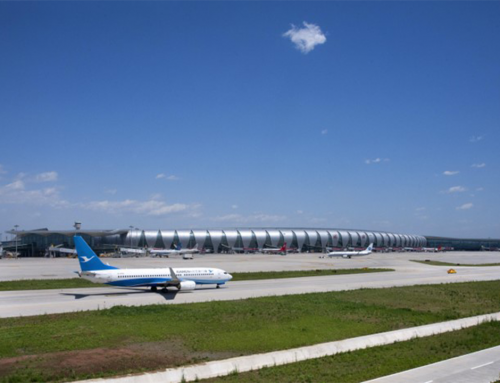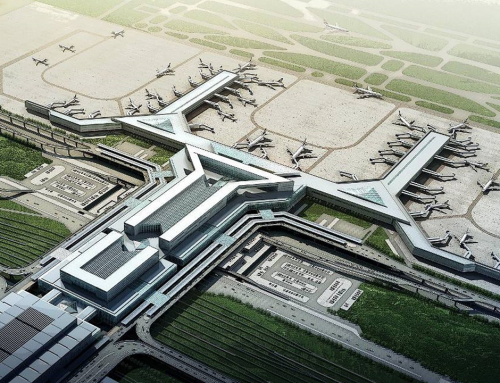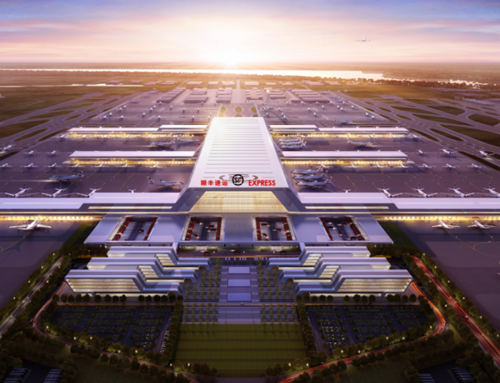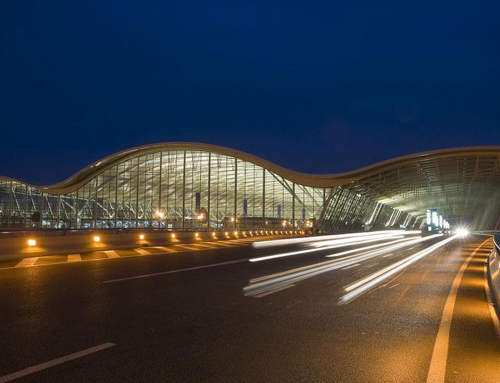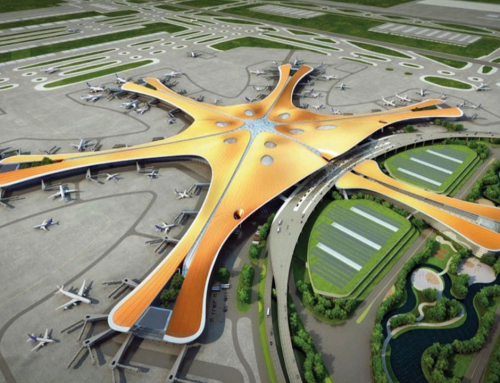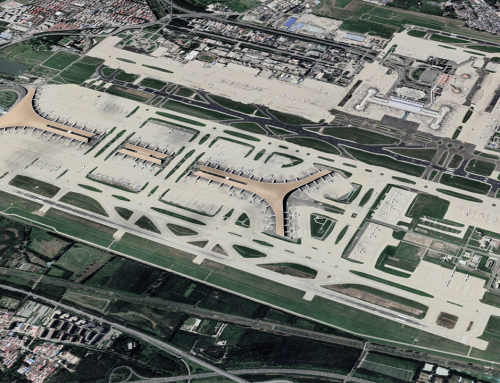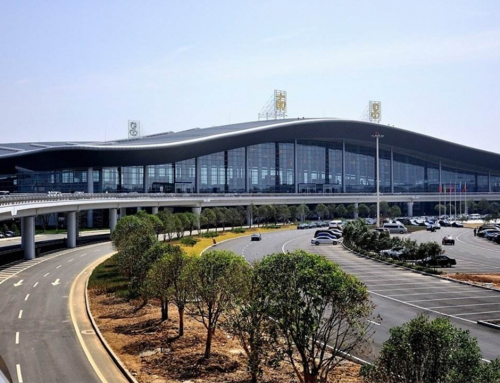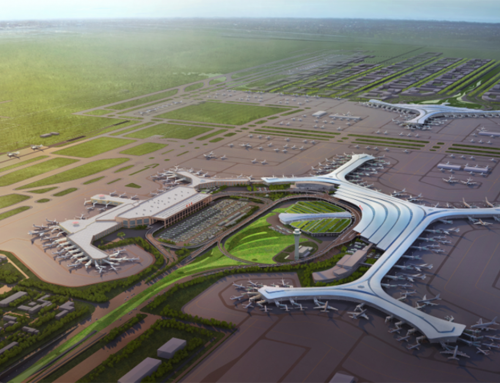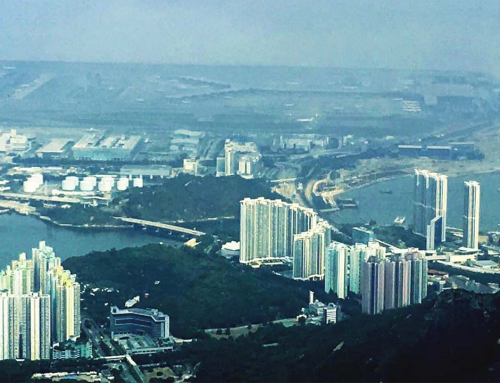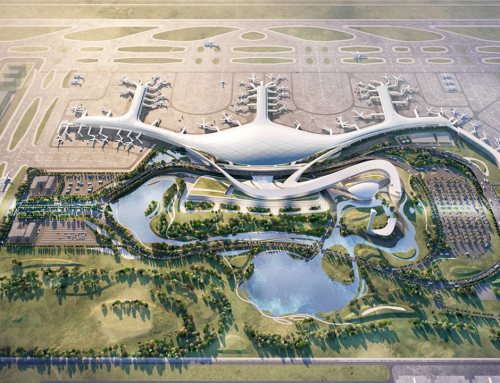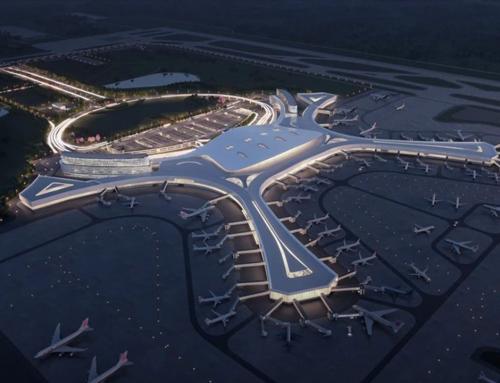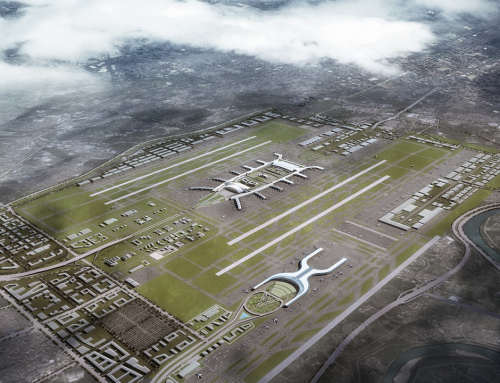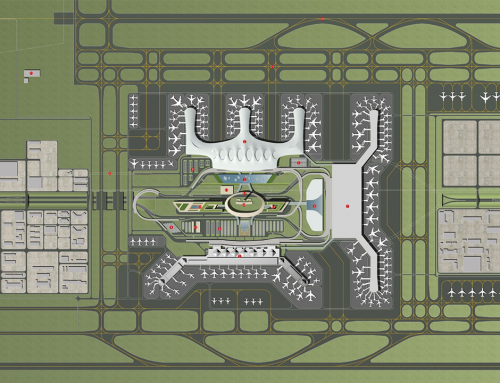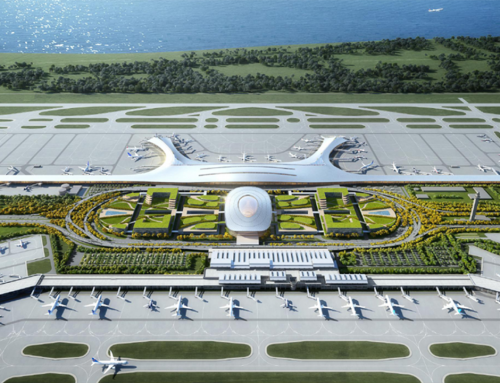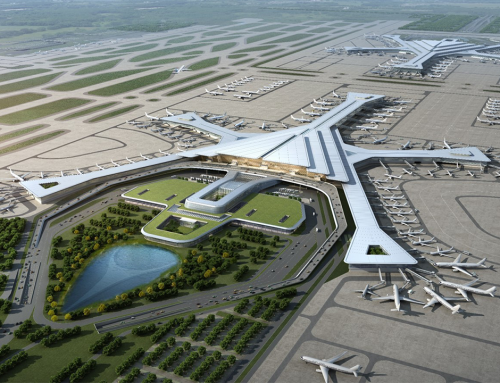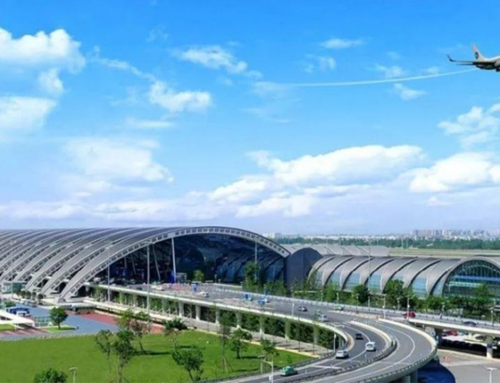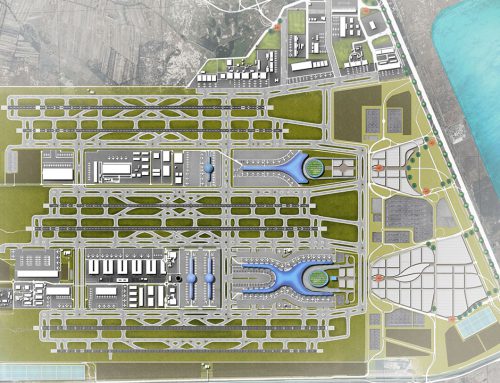Project Description
Hangzhou Xiaoshan International Airport
Client: Hangzhou Xiaoshan International Airport
Landrum & Brown was invited by Hangzhou Airport Authority in 2007 to conduct Hangzhou airport detail-controlled master planning study work. L&B fully considered factors, such as the airport’s existing conditions, the rail transit introduction, the passenger service level, and the long-term development flexibility. It was recommended to adopt a multi-unit enclosed terminal area configuration, which is conducive to the construction of a centralized passenger functional service facility, while improving the airport passenger service level, also increasing the airport’s non-aviation revenue.
In 2014, L&B won the solicitation for Hangzhou Xiaoshan International Airport Master Planning and Strategic Planning Project. Facing Zhejiang’s strong economic development vitality, however, the overall development of Hangzhou Airport was faced with constraints such as limited airspace resources and land resources, lack of comprehensive transportation system, and lack of prominent main airlines. L&B analyzed the development of the airport in different scenarios and phases and proposed to break the airspace bottleneck, expand land resources, establish a comprehensive transportation system, gather airlines, optimize the flight route network structure, expand and strengthen freight, improve airport facilities, and promote the port city integrated development. Such various implementation measures provide strong consulting technical support for the sustainable and healthy development of the airport.
In 2017, the L&B teamed up with East China Institute and Zhejiang Provincial Institute participated in the solicitation for Hangzhou Xiaoshan International Airport’s new terminal building design and landside core area master planning concept project, won first places among the six teams. Within the limited core terminal area, the L&B team’s terminal building scheme has considered the balance of resources between the north and the south, to form an integrated terminal building and to build a comprehensive transportation hub with integrated functions. The plan also carefully considered the phased development of the concourse, along with the gradual existing facilities dismantling to ensure the airport’s steady development, as well to provide flexible responses to potential rapidly growing international markets through planning easy to switch facilities such as swing gates and swing carousels. In the follow-up, combined with the master plan forecast, an in-depth study was carried out to increase the core terminal area capacity from 70 million to 90 million passengers, the proposal planning passed the expert panel review and was approved by the CAAC.
Other related studies include:
- Airport Construction Phased Study
- Airport Noise Impact Assessment and Analysis
- Gate Resources Optimization Study






